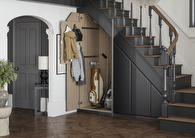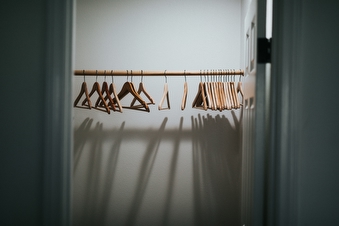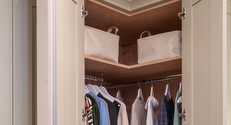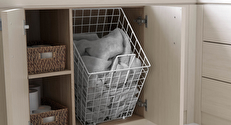
Five ways to reclaim unused space in older properties
Older properties are full of character, from high ceilings to unconventional layouts, but these features can also make furnishing and organising tricky.


Many homes have a spare room that is never used. Over time, it becomes a dumping ground for storage boxes and other unused household items, simply because it doesn’t have a clear purpose. Rather than letting it gather dust, turning this room into a thoughtfully planned walk-in wardrobe can completely transform how you use your space.
When you consider frequency of use, converting the spare room can prove a more useful investment than maintaining a seldom-used guest bedroom.
Let's look at some ideas to inspire your walk-in wardrobe.
The first step in the planning process is considering your space's shape and size. One of the most important measurements for a walk-in wardrobe is the “corridor” space between opposing units. This space should be large enough for you to stand comfortably, open drawers, and sift through your clothing rails without knocking your elbows or having drawers that don't fully open. Clever design ideas can make up for awkward or tight spaces, such as alcoves or sloped ceilings – you just need to be strategic.
To achieve that boutique feel, it's worth considering if a dedicated dressing table would fit seamlessly between wardrobes or in the centre of the room. Complete with drawers and a mirror, a dressing area will optimise the space and encourage you to use it daily. It gives you an organised area to keep your makeup products, hair tools, and more.
Choosing the right configuration for your furniture is the foundation of all good walk-in wardrobe designs. The shape of your room will typically guide the layout.
Small or narrow rooms can be converted into walk-in wardrobes for one or two people simply by adding fitted storage on the longer walls that face each other. When combined with good lighting and floor-to-ceiling cabinetry, this layout offers impressive storage capacity without overwhelming the room. It’s also an excellent way to keep everything visible and within easy reach.
If your spare room is square-shaped, an L-shaped layout where you only use two adjoining walls allows you to retain a lot of the floor space. This gives you the room to add an island, ottoman, or just leave it empty so you have space to change.
When maximum storage for the whole family is the priority, a U-shaped layout is the most efficient. Using three walls, it creates a horseshoe shape, offering room for longer, double hanging rails, drawers, shelves, and dedicated accessory storage. If you have a larger spare room, this is the layout that delivers the most dramatic, luxurious walk-in.
Layered lighting plays a huge role in elevating a space and creating an inviting atmosphere. Integrated LED strips inside wardrobes and drawers add softness, while making it easier to see your belongings. Warm-toned overhead lighting ensures the entire room is evenly lit without harsh shadows.
Your choice of material and colour when it comes to the wardrobe door also sets the tone. Cream or beige finishes and mirrors can make small spaces feel bright and expansive, while glossy or glass-fronted doors create openness.
Alternatively, consider darker, more dramatic tones – think deep purple, green or matt black - to create a moodier, intimate environment. No matter your preference, whether you lean towards minimalist calm or boutique glamour, the finishes will shape the space just as much as the layout.
A central island is a dream feature in larger rooms. It provides a dedicated surface for folding clothes or packing for trips. For the ultimate luxury feel, opt for a glass-topped island featuring shallow accessory drawers beneath to display your jewellery, sunglasses, watches and belts.
Another transformative addition is a vanity. With a mirror and comfortable seating, accompanied by well-made drawers for cosmetics, skincare, and hair tools, it makes getting ready a pleasure.
Angled shoe shelves that elegantly display your trainers, heels and boots, while keeping pairs together and easy to find, are another great feature to consider for your walk-in. Introducing a seating area, with a statement chair or stool, adds personality and a comfortable place to do your hair and makeup.
If you’ve been wondering how to make a walk-in wardrobe from your spare room, by combining clever storage solutions to suit the layout and size of the space, you don't need to look further.
To bring your walk-in wardrobe ideas to life, book a free design visit with Hammonds. Bespoke designs are a luxurious yet practical option – tailored completely to you.

Older properties are full of character, from high ceilings to unconventional layouts, but these features can also make furnishing and organising tricky.

Attics are often treated as overflow storage.

Starting your day in a calm, organised bedroom helps everything else fall into place.
Whether you have an exact vision in tow, or are just at the beginning stage of your home renovation, we have heaps of inspiration for you to get stuck into.
Find a wealth of design tips, trends and inspiration in the pages of our brochure, magazine and on our blog. Our experts are always ready to help you create dream home, pop in store or book your free design visit for experts to help on bringing your vision to life.