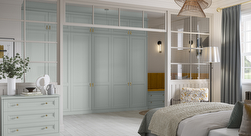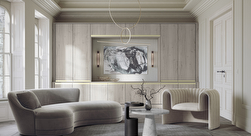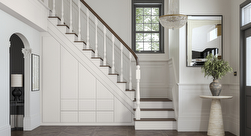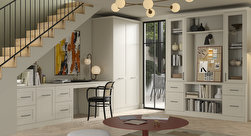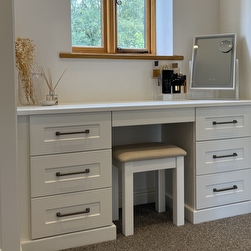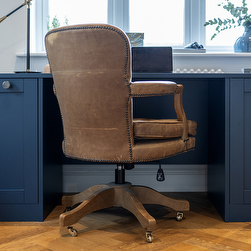In order, to live better.
In order, to live better.
Life is better with storage!
As one of the UK's leading fitted wardrobe companies, we believe that an organised life is a happy life. That's why our fitted furniture is built to last and is available in a variety of styles and finishes, from contemporary to classic.
Simple, clever storage solutions
From pull-out shoe racks to soft-close jewellery trays, our interiors are full of smart storage ideas to keep life organised. We're a furniture supplier you can trust, so explore our tailor-made collections below.
Step into a real Hammonds home
Take a peek into some of our customers’ stunning room transformations and take inspiration from some real Hammonds homes.
Our Story
At Hammonds, we've been helping people transform their homes for over 90 years, calling on our extensive expertise when it comes to fitted furniture.
If it's fitted bedrooms you're after, we'll endeavour to provide the perfect solution to meet your needs. Whether that be in the shape of floor-to-ceiling fitted wardrobes, space-saving sliding wardrobes or wall-to-wall storage options, we've got you covered.
Work from home? We also take pride in our status as stylish home office suppliers, meaning we'll transform your working space to maximise your productivity.
Need Inspiration?
We're a fitted furniture company who loves everything about the home. We're experts in our field, so we strive to share with you inspiring trends and ideas so you can achieve your ideal home aesthetic. Get started with Hammonds today and turn your dreams into a reality.
See it for yourself
Sometimes you need to look, touch and feel before you buy. With over 30 showrooms nationwide, we’re closer than you think! Our teams love talking about fitted furniture, pop in for a cuppa and a chat. Simply enter your postcode below to find your nearest store.
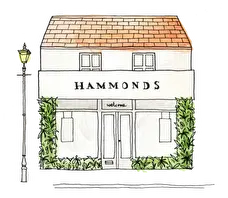
Rated excellent by you
Rated 4.6 / 5 based on 32110 reviews. Showing our 4 & 5 star reviews.
- 20 minutes ago
Giving a 5* review for our fitter…
Giving a 5* review for our fitter Joshua Morris who carried out an excellent job fitting our furniture, was very professional, friendly, great communication & would happily use again. Unfortunately the 5* doesn't represent Hammonds as this is the 2nd room we have had fitted by them which has had issues. It's taken 1.5 months for the fitting to be completed which should of been finished in 4 days. Hammonds really need to sort out their issues higher up.
Jess P
- 30 minutes ago
Great experience from beginning to end
Great from beginning to end! Every interaction has been professional, helpful and relaxed. We had a fantastic fitter, who was an pleasure to have in our home but who also cared about us being happy.
Helen
- 2 hours ago
Professional
Professional, friendly and good communication, as we were kept informed throughout the installation. We are very happy with the end result.
Omar Mir
- 4 hours ago
love the wardrobes
love the wardrobes! Gary who fitted them was great! really happy with the product and service
abai
- 4 hours ago
Great Job
Worked efficiently, cleanly, workmanship was good and tidied up afterwards. Would definately have Josh again.
Caroline Brown
- 4 hours ago
Very pleased with our Hammonds…
Very pleased with our Hammonds wardrobes fitted this week. Great communication throughout from Hammonds and from the fitter. Punctual and tidy. Would use again.
Liz Marshall
- 5 hours ago
First class Well what Can say
Well what Can say What a realy loverly man 1) respectful 2) knows what he’s doing and does the job extremely well 3) first class 4) he’s a credit to your company He’s a 💎💎💎💎💎 Diamond
Mrs Redfearn
- 5 hours ago
Fantastic service from start to finish
Fantastic service from start to finish, great customer communication all the way through the process from the designer to the fitting. Bart our fitter was absolutely fantastic, his eye to detail was amazing, and he worked non-stop, an absolute credit to Hammonds. Bart cleaned up as he went and left us with a bedroom we could use straight away, he showed us all the fittings and was checking in throughout the process to make sure we were happy.. Bart, thank you so so much, you made the journey through transformation enjoyable.
Mrs Caroline Cornock
- 14 hours ago
Fabulous wardrobes
Excellent quality furniture. Fitters did a great job installing the wardrobes. They were punctual, polite and left our home clean and tidy. We would have no hesitation to recommended Hammonds products and services. The wardrobes look fabulous!
Angela Harris
- 14 hours ago
Aaron was helpful and friendly
Aaron was helpful and friendly. We would be happy to have him in our home again. The fitting looks really good.
Wayne Cox



